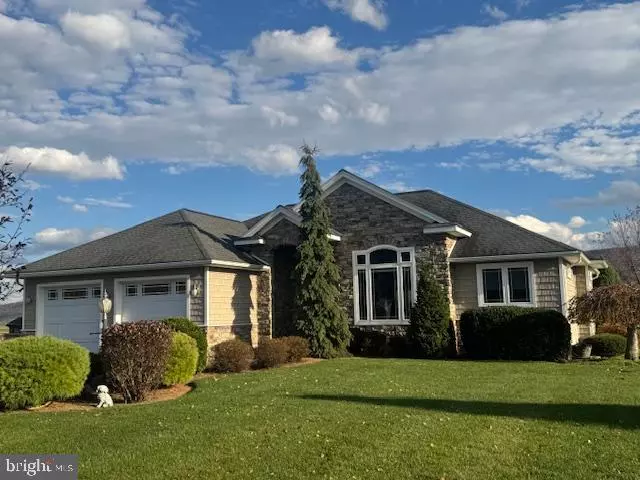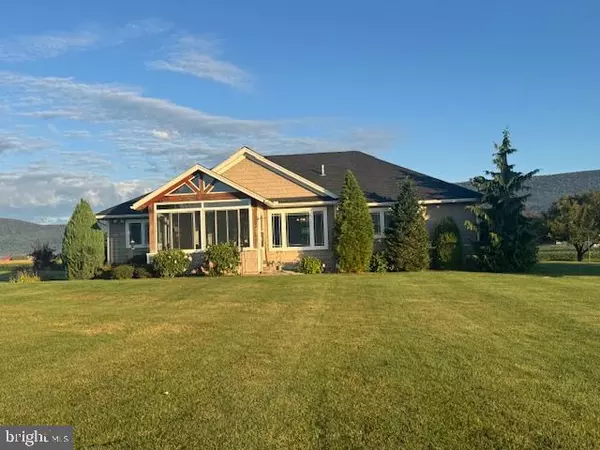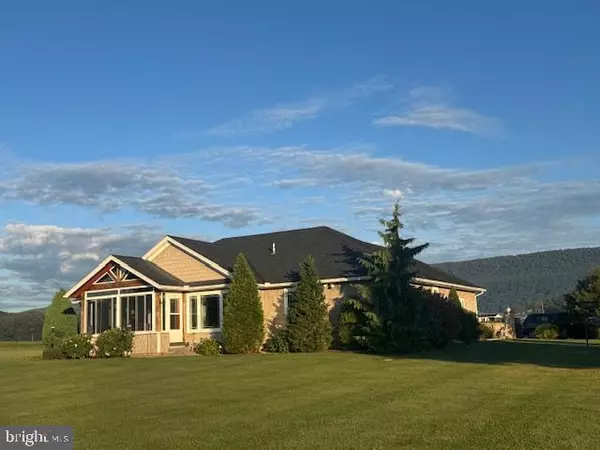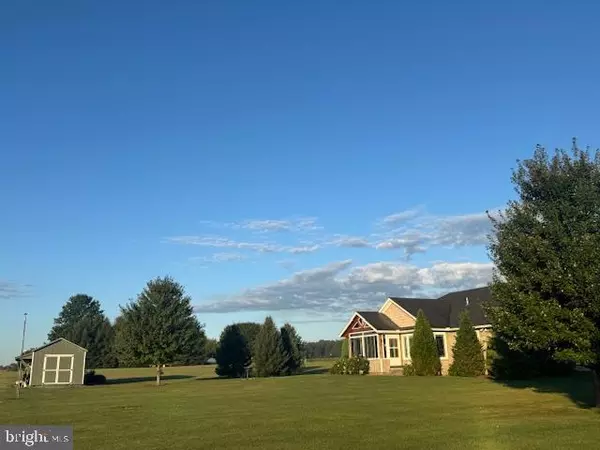
396 GREEN LN Belleville, PA 17004
4 Beds
4 Baths
3,074 SqFt
UPDATED:
Key Details
Property Type Single Family Home
Sub Type Detached
Listing Status Active
Purchase Type For Sale
Square Footage 3,074 sqft
Price per Sqft $146
Subdivision None Available
MLS Listing ID PAMF2052634
Style Ranch/Rambler
Bedrooms 4
Full Baths 3
Half Baths 1
HOA Y/N N
Abv Grd Liv Area 1,757
Year Built 2014
Annual Tax Amount $4,454
Tax Year 2025
Lot Size 1.000 Acres
Acres 1.0
Property Sub-Type Detached
Source BRIGHT
Property Description
Location
State PA
County Mifflin
Area Brown Twp (156140)
Zoning AGRICULTURE-A
Rooms
Other Rooms Bedroom 2, Bedroom 3, Family Room, Bedroom 1, Bathroom 1, Bathroom 2, Half Bath
Basement Outside Entrance, Partially Finished, Sump Pump, Walkout Stairs, Interior Access
Main Level Bedrooms 3
Interior
Interior Features Bathroom - Stall Shower, Bathroom - Tub Shower, Ceiling Fan(s), Chair Railings, Floor Plan - Open, Formal/Separate Dining Room, Primary Bath(s), Recessed Lighting, Wainscotting, Walk-in Closet(s), Window Treatments, Wood Floors
Hot Water Tankless, Propane
Heating Heat Pump - Gas BackUp
Cooling Heat Pump(s)
Flooring Hardwood, Carpet, Ceramic Tile, Vinyl
Fireplaces Number 1
Fireplaces Type Gas/Propane, Mantel(s)
Inclusions 2 ranges, 2 refrigerators, window treatments
Equipment Built-In Microwave, Dishwasher, Disposal, Extra Refrigerator/Freezer, Oven/Range - Electric, Refrigerator, Stainless Steel Appliances, Water Heater - Tankless
Fireplace Y
Window Features Casement,Double Hung,Energy Efficient,Transom,Vinyl Clad
Appliance Built-In Microwave, Dishwasher, Disposal, Extra Refrigerator/Freezer, Oven/Range - Electric, Refrigerator, Stainless Steel Appliances, Water Heater - Tankless
Heat Source Electric, Propane - Owned
Laundry Main Floor
Exterior
Parking Features Garage - Front Entry, Garage Door Opener
Garage Spaces 7.0
Water Access N
View Mountain, Panoramic, Valley
Roof Type Architectural Shingle
Street Surface Paved
Accessibility None
Road Frontage Boro/Township
Attached Garage 2
Total Parking Spaces 7
Garage Y
Building
Lot Description Front Yard, Level, Rear Yard, SideYard(s)
Story 1
Foundation Other, Passive Radon Mitigation
Above Ground Finished SqFt 1757
Sewer Pressure Dose
Water Well, Community
Architectural Style Ranch/Rambler
Level or Stories 1
Additional Building Above Grade, Below Grade
New Construction N
Schools
School District Mifflin County School District
Others
Senior Community No
Tax ID 14 ,10-0100M-,000
Ownership Fee Simple
SqFt Source 3074
Special Listing Condition Standard







